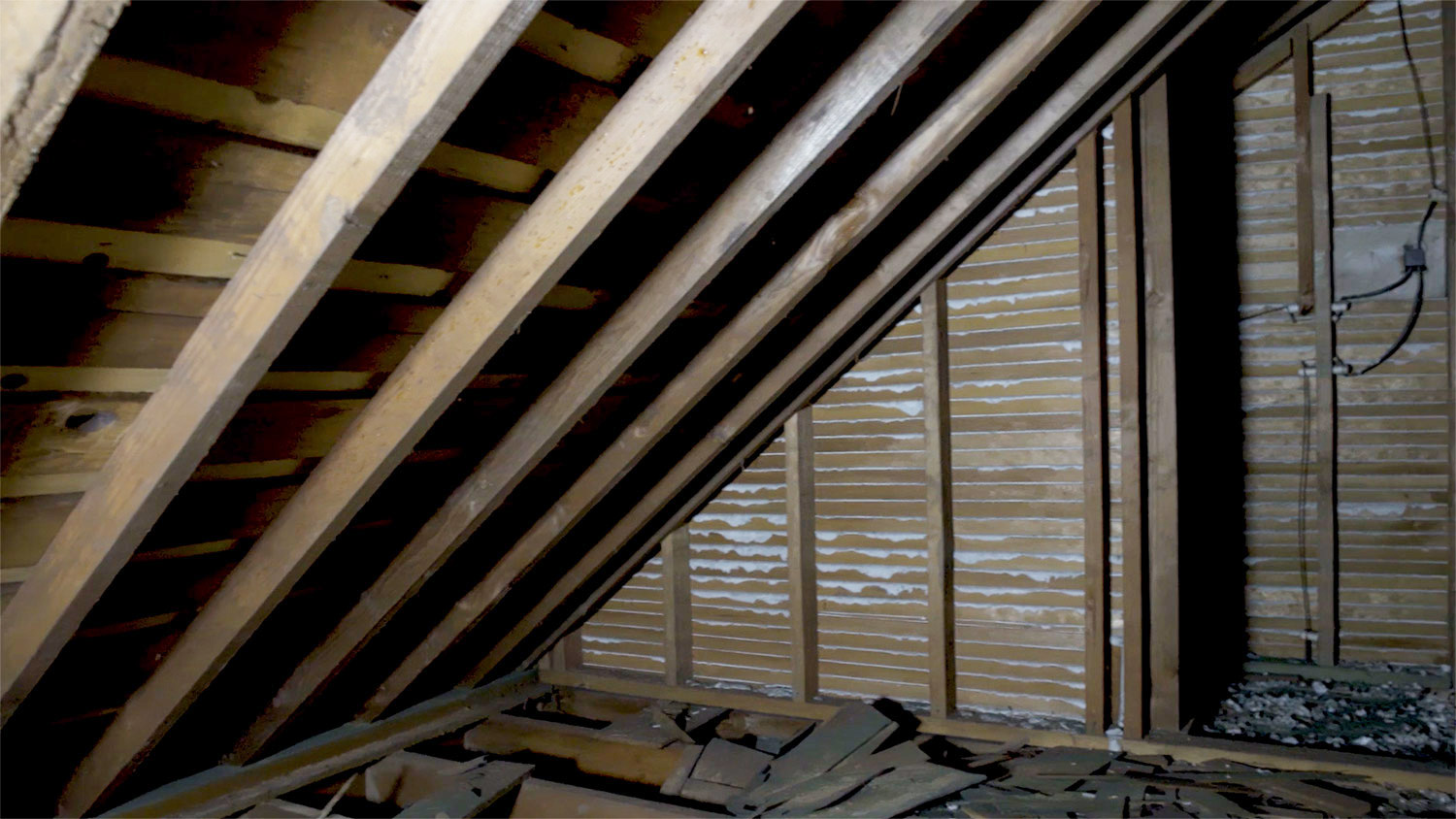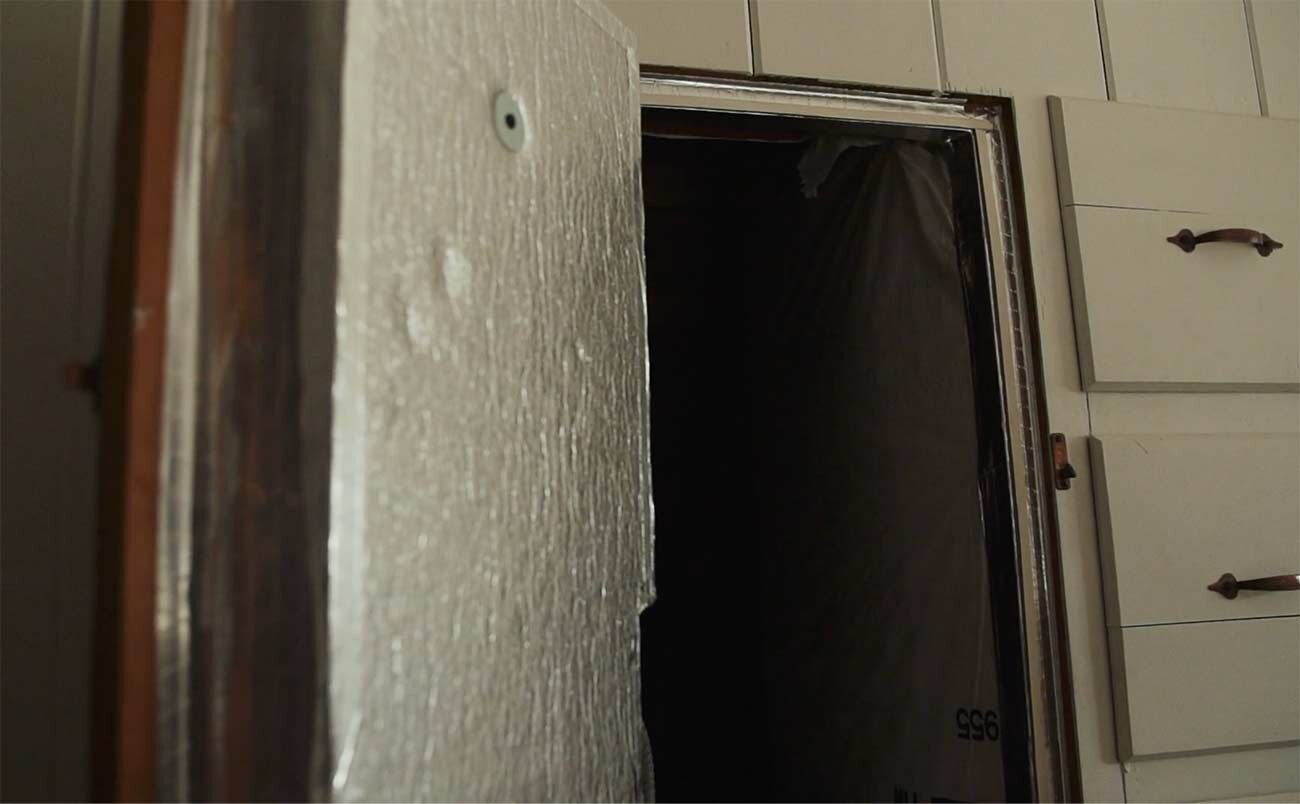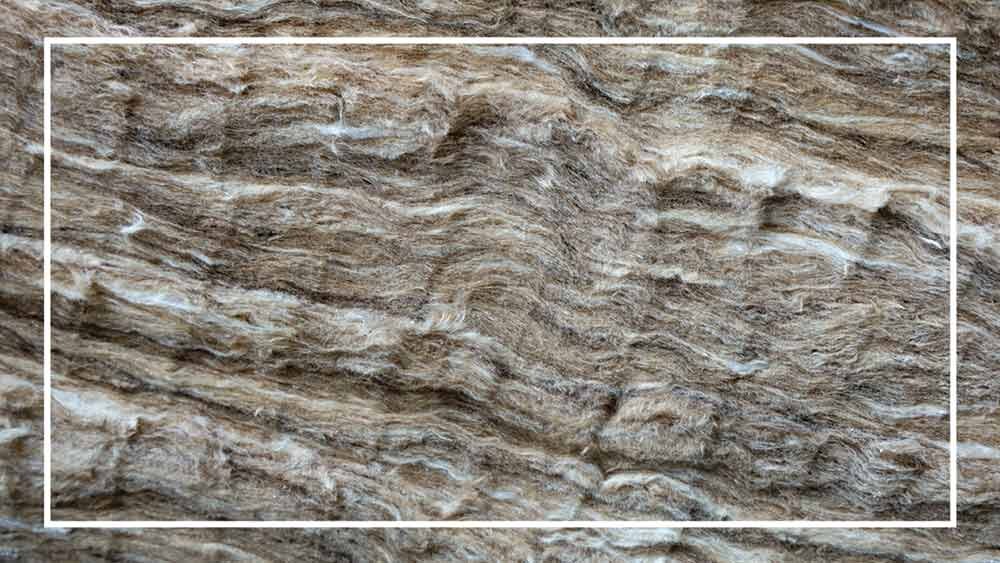How to Keep Upstairs Cool in Summer (and Warm in Winter)
Listen to This Article:
This may sound familiar:
During the summer months, your upstairs temperature climbs by five to ten degrees compared to the main floor. Then winter comes, and the temperature upstairs drops by five to ten degrees, even with the furnace running at full blast.
If this hits home, you’re not alone. We hear about upstairs comfort issues more than almost anything else. Here’s a short article about why it can be so challenging to get the right temperature between floors and what you can do about it.
How to keep upstairs cool in summer?
If you want a quick answer, this is for you:
Insulation: We recommend that most homeowners in Oregon start by sealing air leaks and adding attic insulation. Skipping this step is like leaving a window wide open. You’ll never create a clear separation between the outside air and the conditioned air inside your home.
Heat Pump: Next, consider a ductless heat pump, which operates independently of a central air system and gives you complete control over your upstairs temperature throughout the entire year.
Please note that every home is different. To find out what makes the most sense for your home in Oregon, start by giving us a call at (541)330-8767, or schedule an appointment online. We’ll give you a full breakdown of priorities, costs, and available cash incentives to keep you cool in the summer and warm in the winter.
Why is my upstairs so hot?
There should be no shame here. Your house isn’t bad or broken. For the most part, different areas of a home just have different heating and cooling needs.
Consider the summer months, when we have long days and plenty of sun in Oregon. The sun’s energy falls most directly on your roof. That’s why the roof is consistently the hottest part of a typical home throughout the summer.
If your upper floor has a sloped ceiling, those slopes are only four short inches from the roof. Even if you have a central air conditioner in perfect condition, your upstairs will need much more cooling than the main floor for the temperatures to feel consistent.
Here’s the point: Rooms upstairs are much more exposed to the elements than rooms on the main floor. A room on the main floor probably has only one or two exterior walls, but an upstairs room is also exposed to the length of your roof and any unfinished attic space.
That’s why it’s so critical to seal air leaks and thoroughly insulate your attic. More on this in the next section, but first, let’s take a quick look at one and a half story homes, which are especially common in the Portland area.
Got a sloped ceiling? Don’t do this.
A “half floor” upstairs is most easily recognized by the sloped ceiling, often with a crown or flat area at the very top. If this looks like your home, chances are that someone converted the upper floor from an unfinished space at some point in the past.
Because the upper half floor wasn’t originally designed as living space, it’s especially susceptible to the temperature swings described here. We find it to be almost impossible to reconfigure a central heating and cooling system to properly condition a converted upper floor.
Some people ask, “Why can’t I just add another supply duct to deliver more conditioned air from my furnace or central air conditioner?” It’s a fair question, but in most cases, adding another supply duct is either impractical or ineffective.
Adding a supply duct is often impractical
Since most air handlers for central air systems are located in the basement, adding a new supply duct to an upstairs room involves running ductwork through the main floor of your home.
Adding a supply duct requires us to find a relatively direct route to avoid excessive bends and turns, which can impede airflow and reduce the effectiveness of the new duct. The process can be both expensive and disruptive, requiring that we tear into walls, ceilings, and floors.
Given these challenges, many homeowners find this option impractical compared to simpler solutions, like adding a ductless heat pump.
Adding another supply duct is often ineffective
Even if we manage to install a new supply duct to your upstairs, the results are usually disappointing.
The distance the conditioned air has to travel from the air handler in the basement to the upper floor can significantly reduce its effectiveness. By the time the air reaches the upstairs rooms, it may have lost much of its intended heating or cooling power, failing to properly heat or cool the upper floor.
On top of that, the upper floor's heating and cooling needs are different than the main floor. Because it’s more exposed to the elements, your upper floor needs more heating or cooling power to maintain a temperature that’s consistent with your main floor.
After all the effort and cost of adding another supply duct, most homeowners find that it doesn't quite do the trick. That’s why we generally recommend adding a ductless heat pump to supplement your central air system.
Does attic insulation help in summer?
The short answer: Definitely.
The longer answer: Adding attic insulation to a home without insulation is typically the most cost effective thing a homeowner can do to reduce temperature variations.
How do you know if you have enough insulation? Schedule an appointment with one of our consultants, or grab a flashlight and look through your attic hatch.
Does your attic look more like the first image or the second image?
If your side attic looks like the first image, then you have an opportunity to make a big difference by adding insulation. You should see consistent coverage of cellulose or fiberglass insulation about a foot and a half deep on the attic floor. Your attic walls should be filled with insulation batts and covered with a continuous air barrier.
Consider Foam Board as an alternative to Cellulose Insulation
Instead of insulating side attic floors, another option is to insulate your attic slopes with rigid foam board. Foam insulation projects are more expensive upfront, but they allow you to maximize the amount of usable space in your upper floor.
When most homeowners factor in the gain in square footage, they find that a foam insulation project is a slam dunk.
Speaking of foam board, this is the same insulation material that we recommend for attic hatches, which can be huge sources of air infiltration. It’s unfortunately common to see either no insulation or sagging fiberglass (as good as nothing) on the back of attic hatches. Here’s what your hatch should look like:
For more on attic insulation, check out our case study for a cellulose attic insulation project, or our breakdown of how cellulose compares to rigid foam board insulation in Oregon.
A heat pump will even things out.
Insulation is the first step, but typically it’s not enough to get the temperature just right upstairs. The next step is to reconsider your heating and cooling system. Here’s the skinny on two solutions that tend to work best for our clients.
Got one or two rooms upstairs? Go ductless.
If you have one or two rooms upstairs that don’t seem to heat or cool properly, consider adding a ductless heat pump to supplement your existing central air system. Each room gets a dedicated air handler that quietly and efficiently allows you to set the exact temperature in that room.
According to the U.S. Department of Energy, ductless heat pumps save up to 50% on heating and cooling bills relative to conventional electric systems, while delivering the same level of space conditioning. Learn more about ductless heat pumps in Portland or ductless heat pumps in Bend, Oregon.
More than two rooms upstairs? Try this.
A ducted mini-split heat pump system is similar to the ductless version in that it provides quiet, efficient heating and cooling to part of your home.
The main difference is that it uses ducts to expand the area that you can heat and cool. The system allows for lots of design flexibility, either replacing an existing system or supplementing to deliver the heating and cooling you want.
Learn more about ducted heat pumps for homes in ducted heat pumps in Portland or ducted heat pumps in Bend, Oregon.
Conclusion: How to Cool Upstairs Bedroom
Here’s an overview of what we recommend for most homeowners in order of priority.
Start by sealing air leaks and adding attic insulation. This is a critical step to make sure that you have a clear separation between your indoor living space and the great outdoors (not so great if it keeps you up at night). Learn more about insulation for your home in Portland or insulation in Central Oregon.
Install a heat pump. These systems provide targeted heating and cooling so that your upper floor gets more cool air in the summer and more warm air in the winter. The system operates independently of a central air system. Learn more about heat pumps for Portland homes or heat pumps in Central Oregon.
Of course every home is different. To find out what makes the most sense for your home, schedule a free estimate, which includes a breakdown of priorities, costs, and cash incentives. Just give us a call at (541) 330-8767 or schedule a consultation online.
Author: Bill Hoelzer































